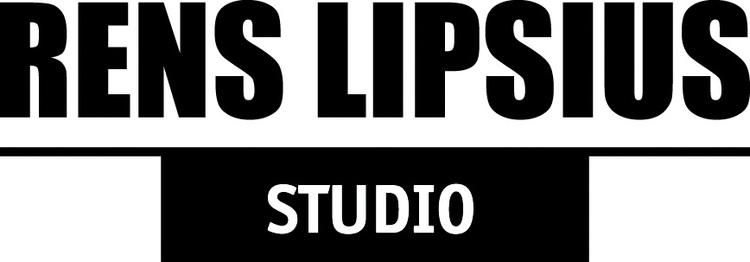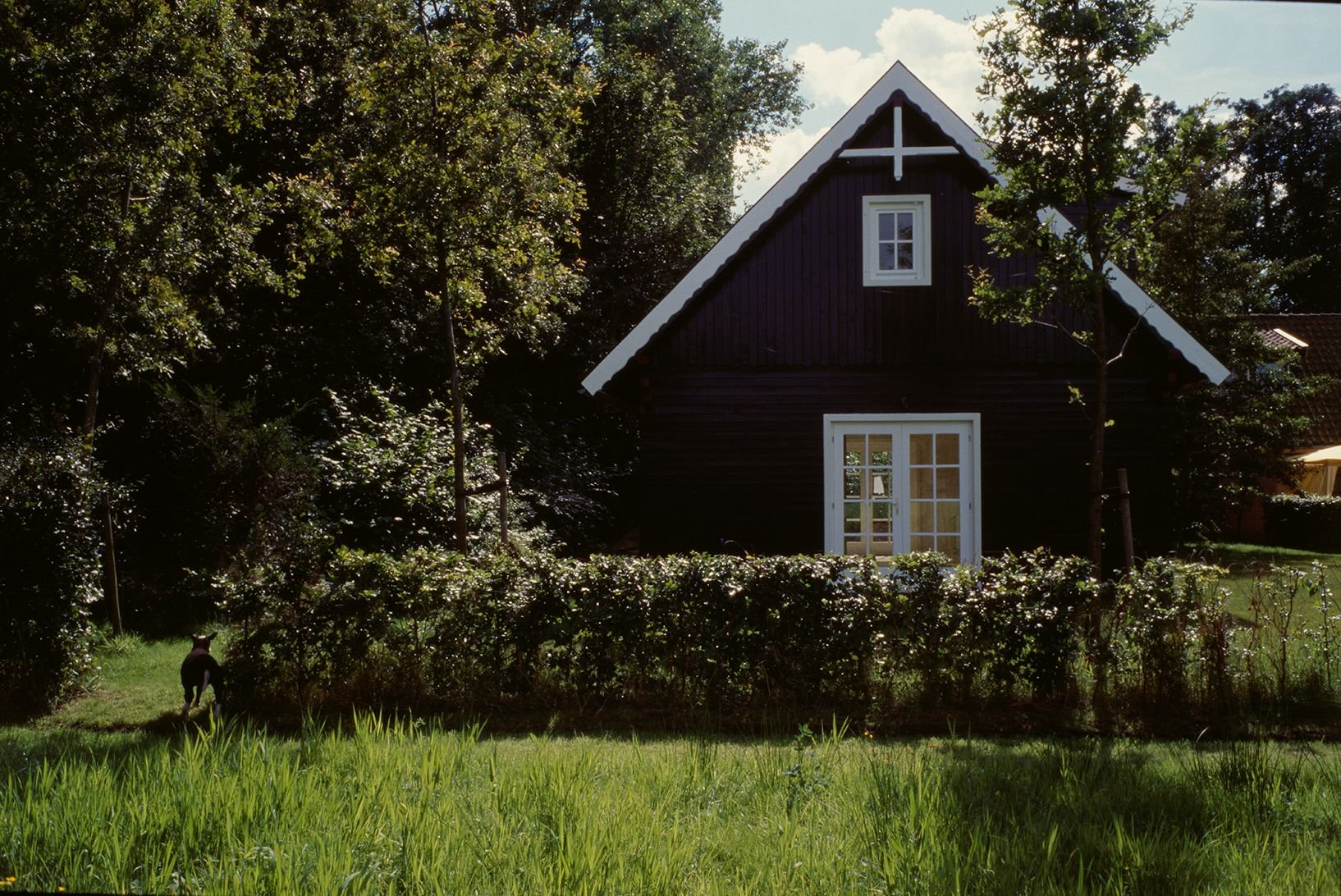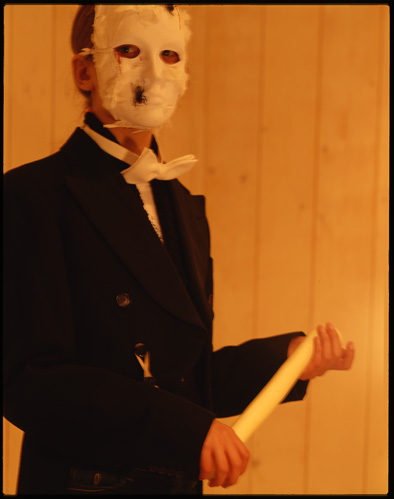IAH No.8: Leidijk, Cuckoos House & Farmhouse
Cuckoos House and farmhouse: This project is a conversion of a local “woonboerderij” (Dutch farm) adapted for living and working. The striking feature of the design is its location next to the land-art project Light Observation Field.
For the site-specific project arthouse, I chose a prefab wood house from the Carpathians, where I visited some 12 factories and chose one still working in the old way: sawing wood at the full moon, etc. This would be “The Cuckoo’s House”. The house was positioned as an observation center for the Light Observation Field which runs exactly north-south along its length.
The different studies for prefab houses and Sleeping Cabins are part of this project.













